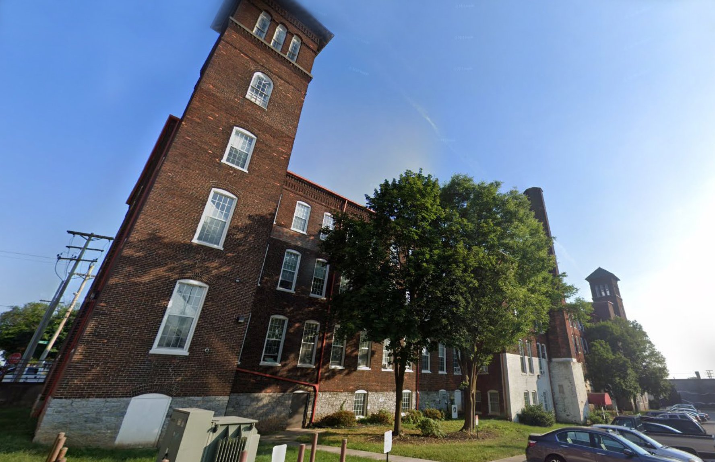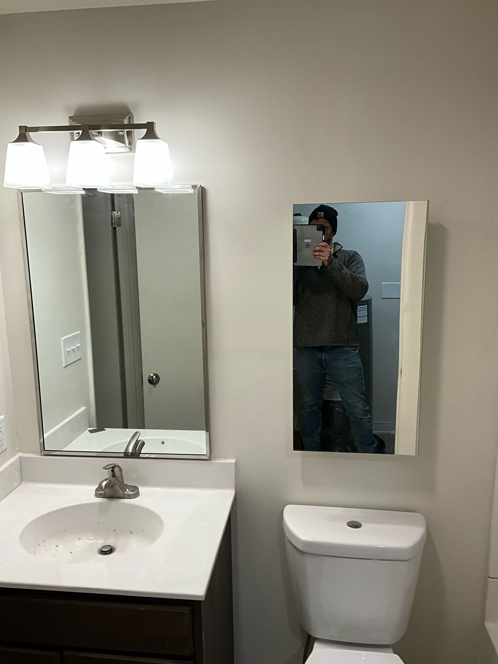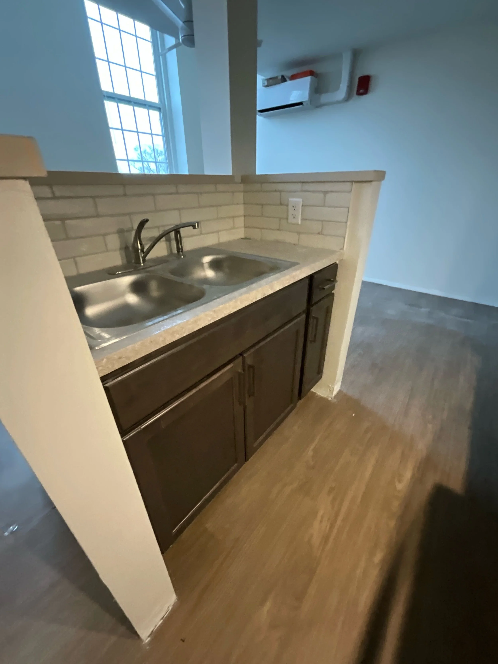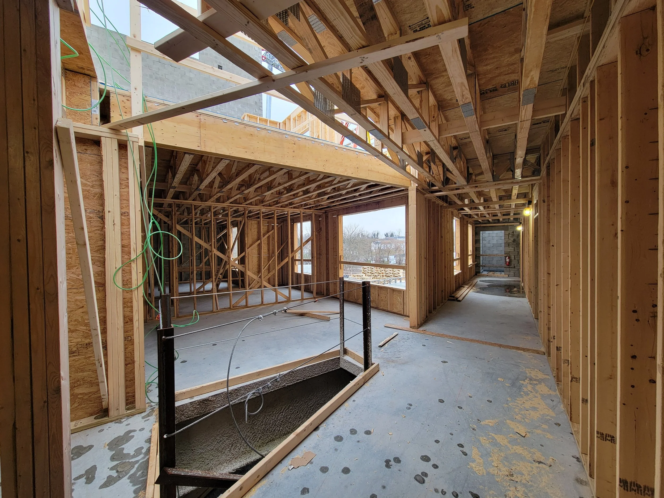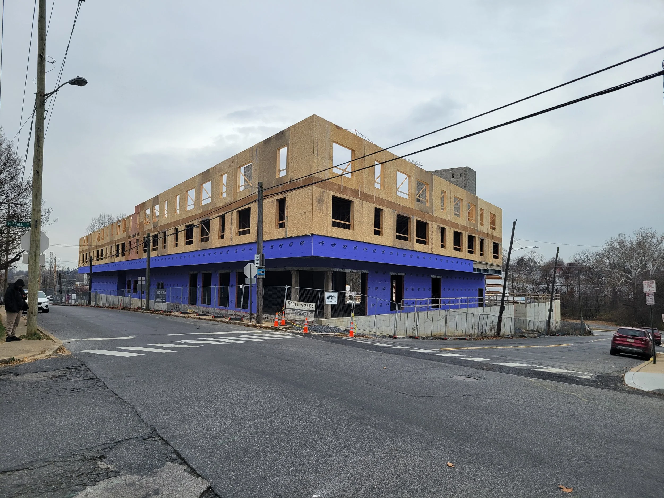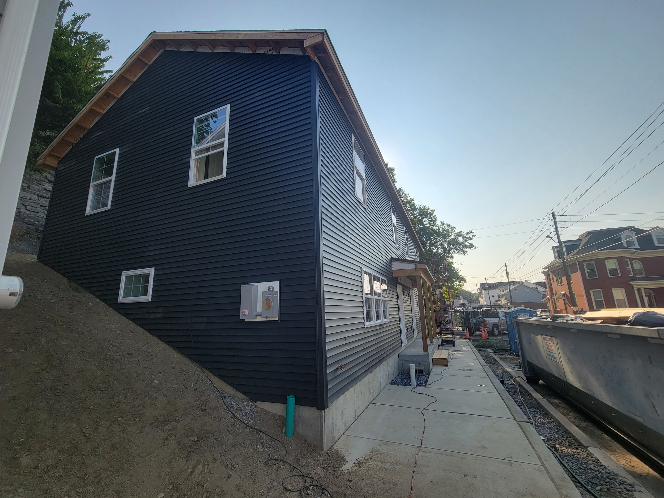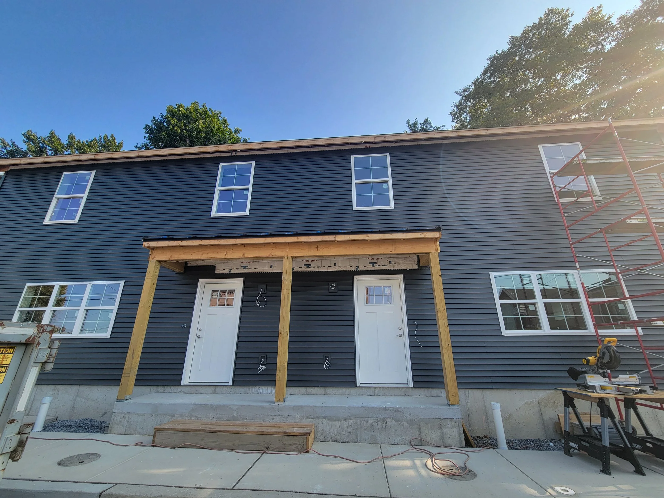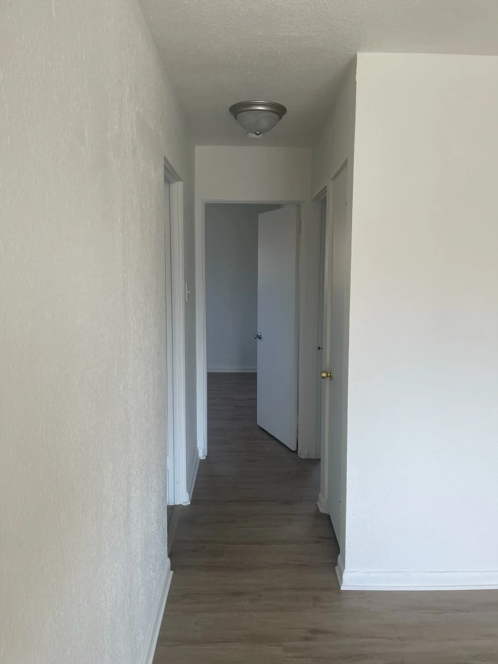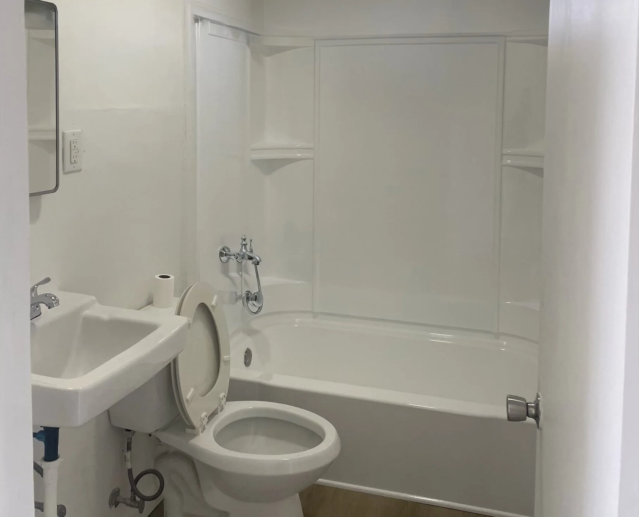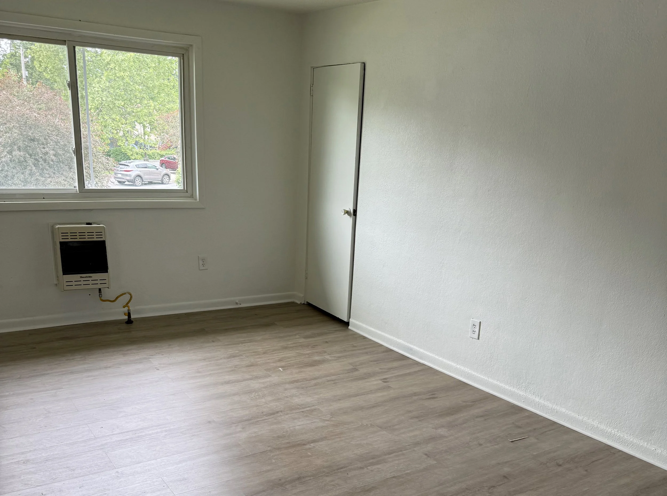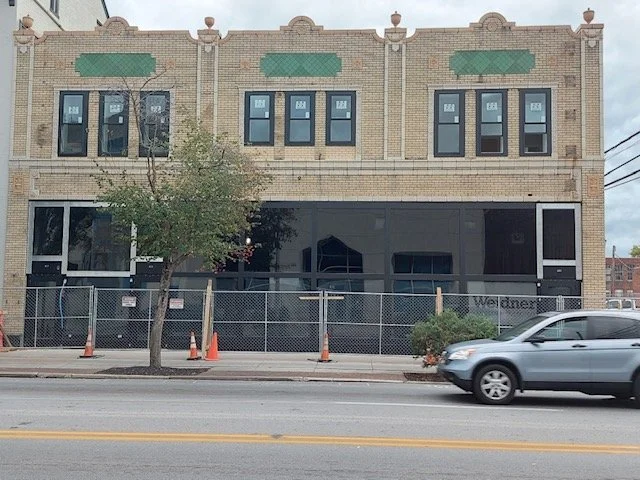
projects
MULTI-FAMILY CONSTRUCTION
Hudson Towers | York, PA
Complete renovation and upgrade to a multi-family residential facility, including repair and/or replacement of the mechanical, electrical, and plumbing systems throughout the entire building, as well as improvements to the building’s envelope to provide aesthetic and quality-of-life improvements for the families who call this building home.
S. Queen Street | Lancaster, PA
Redevelopment of the former Rebman’s building located at 800 S. Queen Street in the City of Lancaster. The project scope includes the demolition of existing structures on site; site work, infrastructure placement and the construction of a new, 70,854 SF mixed-use building on a 1.38-acre Brownfield parcel. The new multi-use building includes 52 total rental apartments on the 2nd & 3rd floors with two (2) apartments on the 1st floor and the remaining 1st floor will have 6,800 SF of retail (community grocery / convenience) store. The 52 apartment units include (42) 1-bedroom and (10) 2-bedroom units. Core elements include a fitness room, leasing office, mailroom and rooftop amenities including a garden & terrace.
Habitat for Humanity | steelton, PA
New construction of a 2-unit duplex located on Locust Street in Steelton for Habitat for Humanity of the Greater Harrisburg Area. The SWC team is providing pre-construction and construction services for these new 2,600-SF residences. Once completed, these new homes will stand adjacent to the first duplex structure completed by Steel Works Construction and dedicated in January 2024.
Spring creek apartments | harrisburg, PA
Renovations and upgrades to several units for a multi-family residential complex located on the south side of the city of Harrisburg. The work included updates to interior spaces to freshen the apartments for incoming tenants. Additionally, the team installed new HVAC units in 17 apartments. The project was completed in November 2025.
Sycamore Homes | harrisburg, PA
New construction of a 4 story, 18,264 SF multi-family apartment building. It includes 23 studio apartments, including a first floor ADA compliant unit. The building includes an Elevator, Community Room with single use toilet, Mail Area, Vending Area, and Maintenance Room.
Steel Works Apartments | steelton, PA
New construction of a 3-story 52,000 SF apartment building in Steelton Borough. The building includes 42 apartment units (studio, 1 bedroom and 2-bedroom units) with 800 SF of retail space on the first floor and a leasing office. Core building elements include fitness room and bike storage. Part of Steel Works Development project.
Savoy Apartments | harrisburg, PA
New construction of a 4-story 62,370 SF mixed use apartment building. Scope included demolition of the old facility. The building includes 48 apartment units and 7,000 SF of first floor commercial space. Amenities include a roof top deck, community room, bike storage room, mail area and management leasing office.
The Lofts in Midtown | harrisburg, PA
Redevelopment of an existing 22.083 SF Salvation Army building into multi-family apartments. Renovation includes 16 apartments, including 5 loft apartments and 1 existing 1,600 SF storage building. The building includes apartment storage, fitness room, and bike storage.
Herr Street | HARRISBURG, PA
Redevelopment of a 22,400 SF industrial building on Herr Street in the City of Harrisburg. The new warehouse/flex space includes 4,000 sq. ft. of office space, and a 20,000 SF climate controlled warehouse with dock.
Plaza 34 | Hanover, PA
Redevelopment of the former Montgomery Ward building located in Hanover Borough into a mixed-use building with elevator. Scope of work includes 16 luxury apartment units and 3,500 SF of retail space on the 1st floor.

